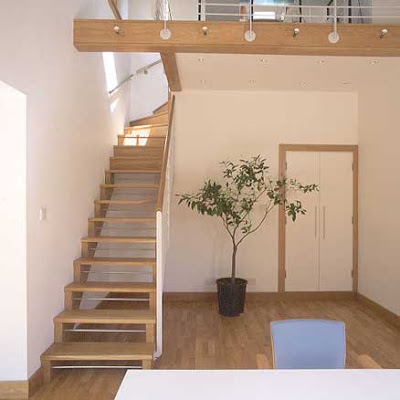
Designed by AJ Burridge. A glass entrance leads directly to the ground-level garden room. Large oak-framed glazed sliding doors access the decked patio and garden. An open staircase leads up to the mezzanine office lit by a side window and rooflights, which in turn accesses the main house.
"We loved our flat but it was isolated from the garden and spoilt by a dark, dismal entry stair. Now we have a bright modern entrance and garden room that makes the most of the external space. " Carol Anderson, client
The stressed skin timber structure designed by SKM Anthony Hunts allows the slate roof to float over the ground level glazing.
"...a refined simplicity of design coupled with a restrained palette of materials...combining...oak with glass and crisp white plastered walls, creates a sense of visual calm... "
Fiona Reid, Homes and Interiors Scotland issue 36
Structural Engineer: SKM.AnthonyHunts
Photography: Mate Gibb & Zoë Maxwell
Publications: Homes and Interiors Scotland, Grand Designs March 2006
Tuesday, 21 December 2010
Boswall Road House by AJ Burridge
Labels:
House Design
Subscribe to:
Post Comments (Atom)
No comments:
Post a Comment