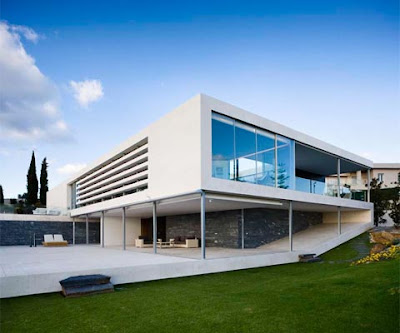
MoRE Arquitectos has designed this 460 square meter house located in Las Rozas, Madrid on a sloping lot with South access. The House in Las Rozas program is divided in three different spaces: private area, household servants and guest rooms. The project is created around the fold of a plane and the creation of spaces.
A horizontal plane, white, is adapted to the rise of the lot, resting gently and evolving the program. This plane, folds and unfolds generating transitions and relationships. The second vertical plane, black, articulates the space generated by the first plane. A series of boxes arrange the property program allowing the continuity and fluidity of the house.





Wednesday, 22 December 2010
House in Las Rozas by MoRE Arquitectos
Labels:
House Design
Subscribe to:
Post Comments (Atom)
No comments:
Post a Comment